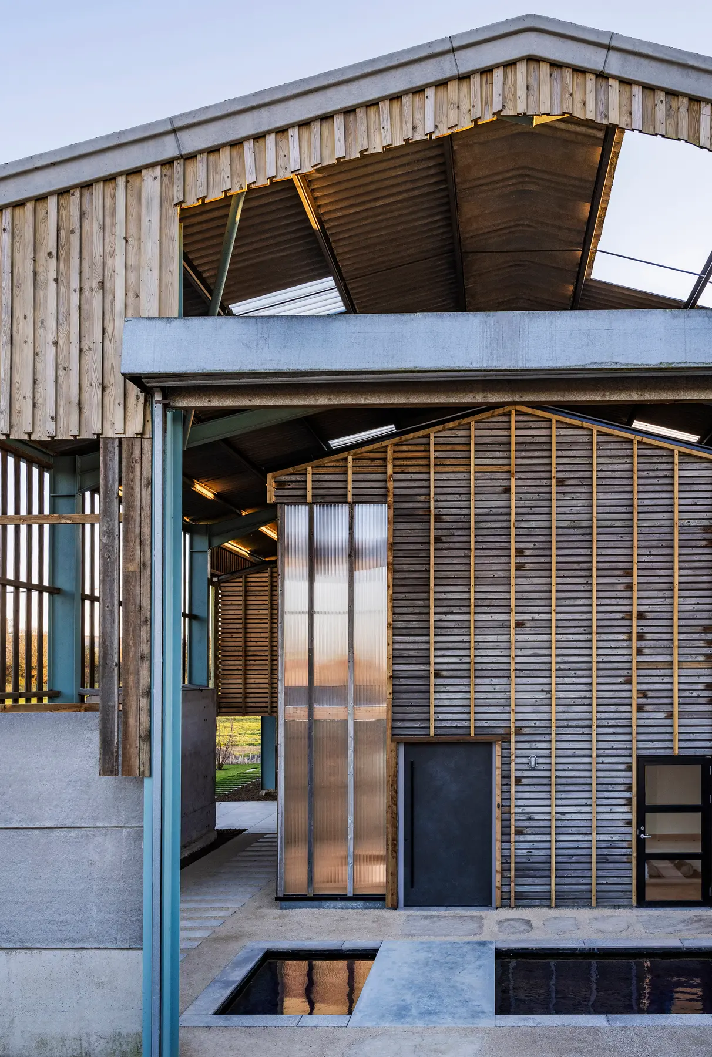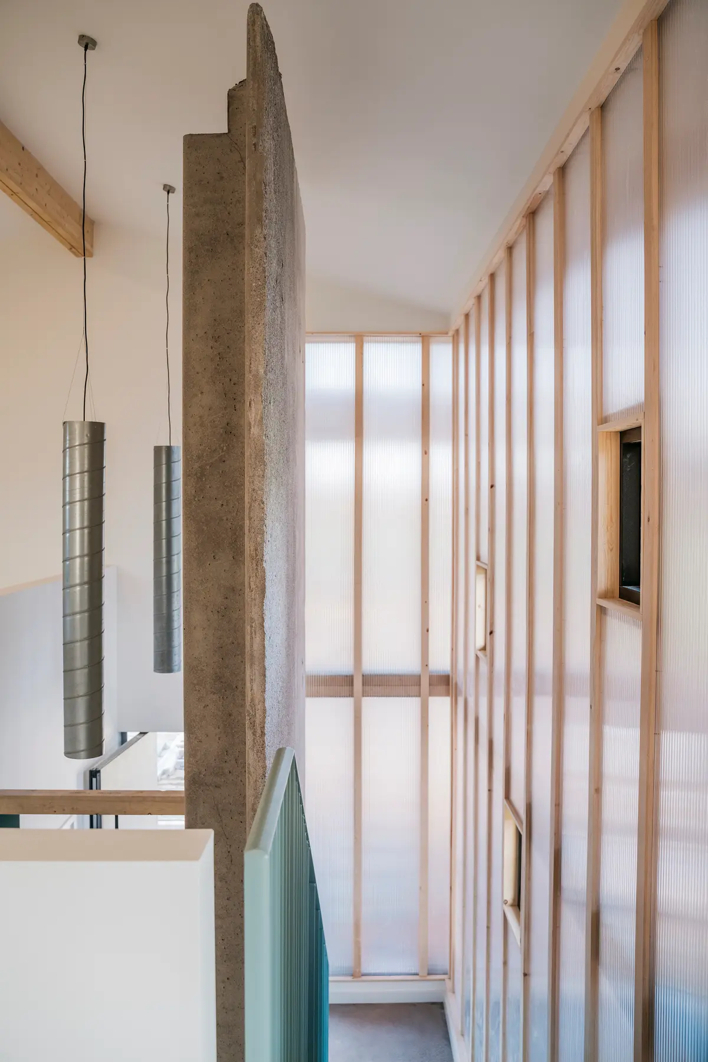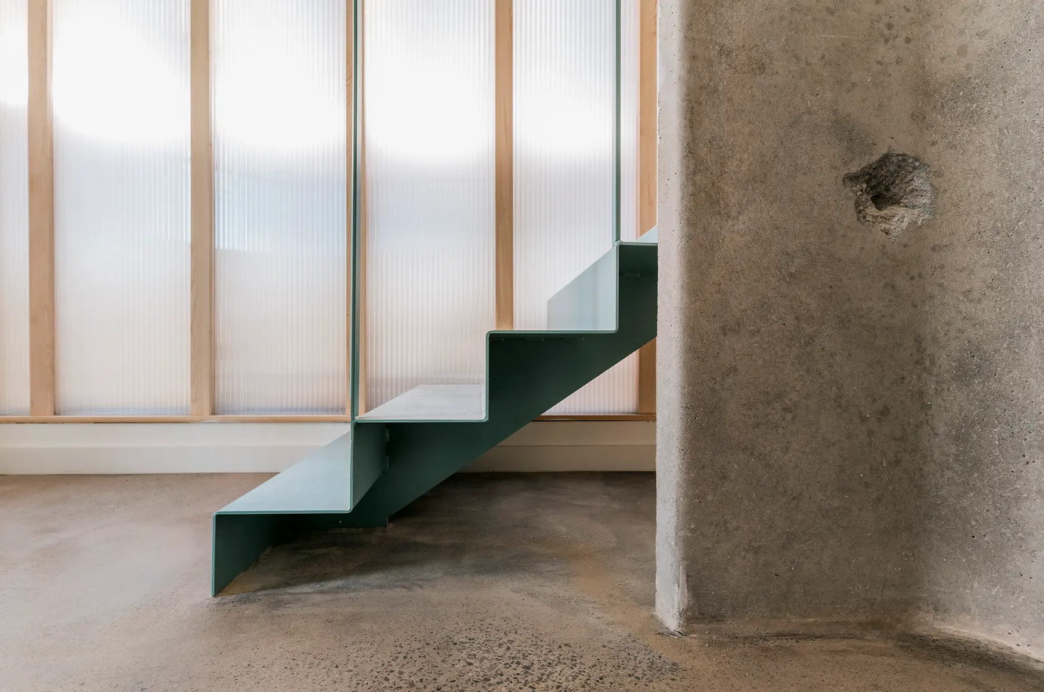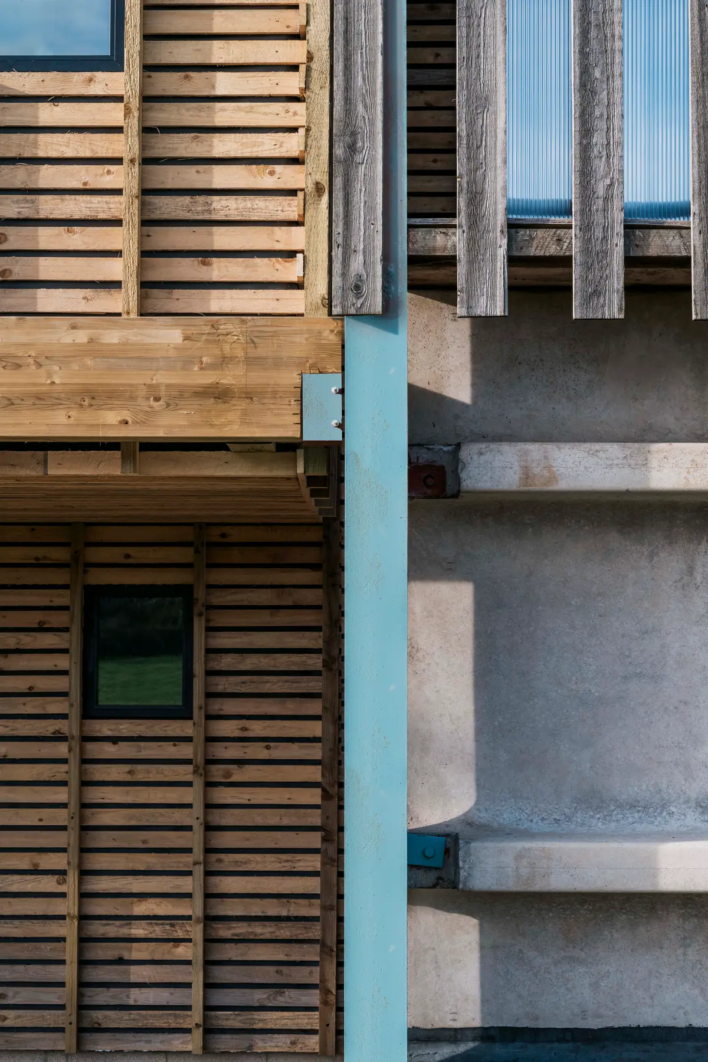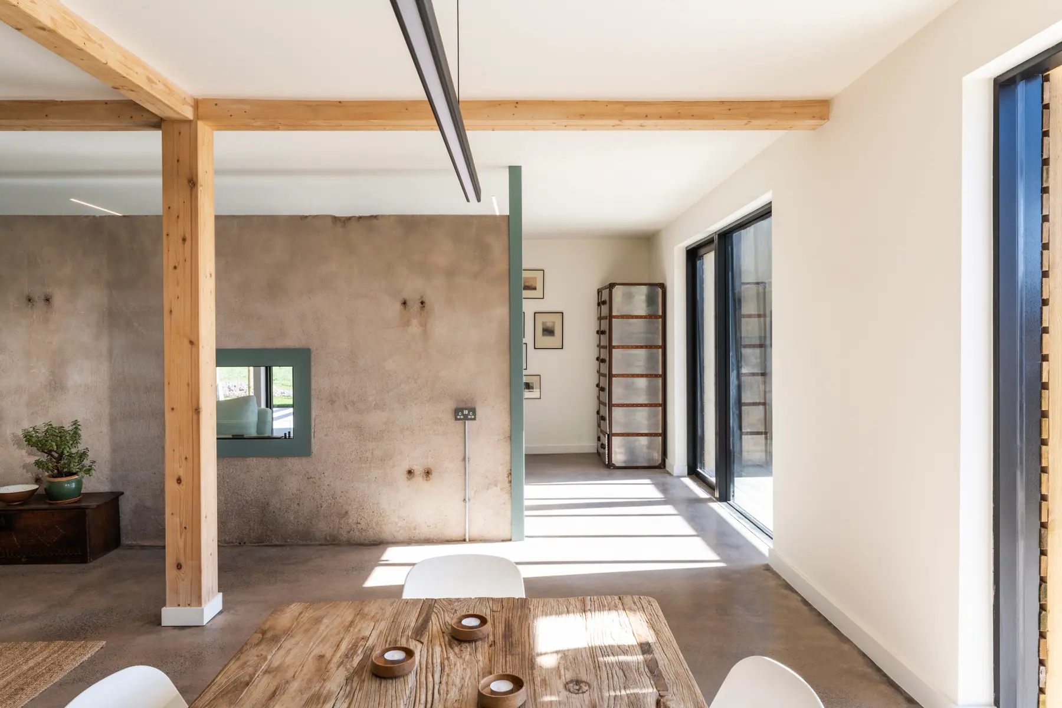House in a Barn,
Unknown type in Stanford
Completed: 2025
Architect: ARTEL31
About this home:
Shortlisted for the prestigious 2025 AR New into Old Awards. This recognition celebrates thoughtful transformation and adaptive reuse in architecture — values that are at the heart of our work. The house is a sustainable Class Q barn conversion that transforms a former silage barn into a striking eco-home. Built within the original steel frame, it reuses salvaged materials, integrates breathable timber construction, and optimises light, orientation, and climate resilience. Features include hybrid sheltered spaces, a pioneering polycarbonate wall, open-plan design, and reused concrete for energy efficiency.
Features:
Individual Self-Build
Offsite Construction
Timber Frame
MVHR
Solar Panels
Air Source Heat Pump
RIBA Award Nominee
Class Q Application
Officer Delegated Decision
Barn conversion
Accessible Design
Retrofit
Innovative Materials
Innovative Construction Techniques
Airtight Design
Low Cost Construction
Women in Construction
Planning Insights:
24 months at planning
Project Challenges
Novel Planning Processes
The scheme used a class Q justification for the conversion of the barn, but planning concerns needed careful managing to attain the end proposal.
Proximity of Railway line
Ventilation systems and careful analysis of solar gains were used to minimise the need for open window ventilation and the wider landscaping was designed to buffer the mainline from the house.
Possible Site Contamination
As an old farm building testing was needed to ensure the long term health of the owners of the house.
Our friendly team is here to help.
info@livedin.co.uk
Office
Come say hello at our office HQ (by appointment only)
St Marys Mill, Chalford, Stroud, Glos
Phone
Mon-Fri from 9am to 5pm.
01453 733 913

