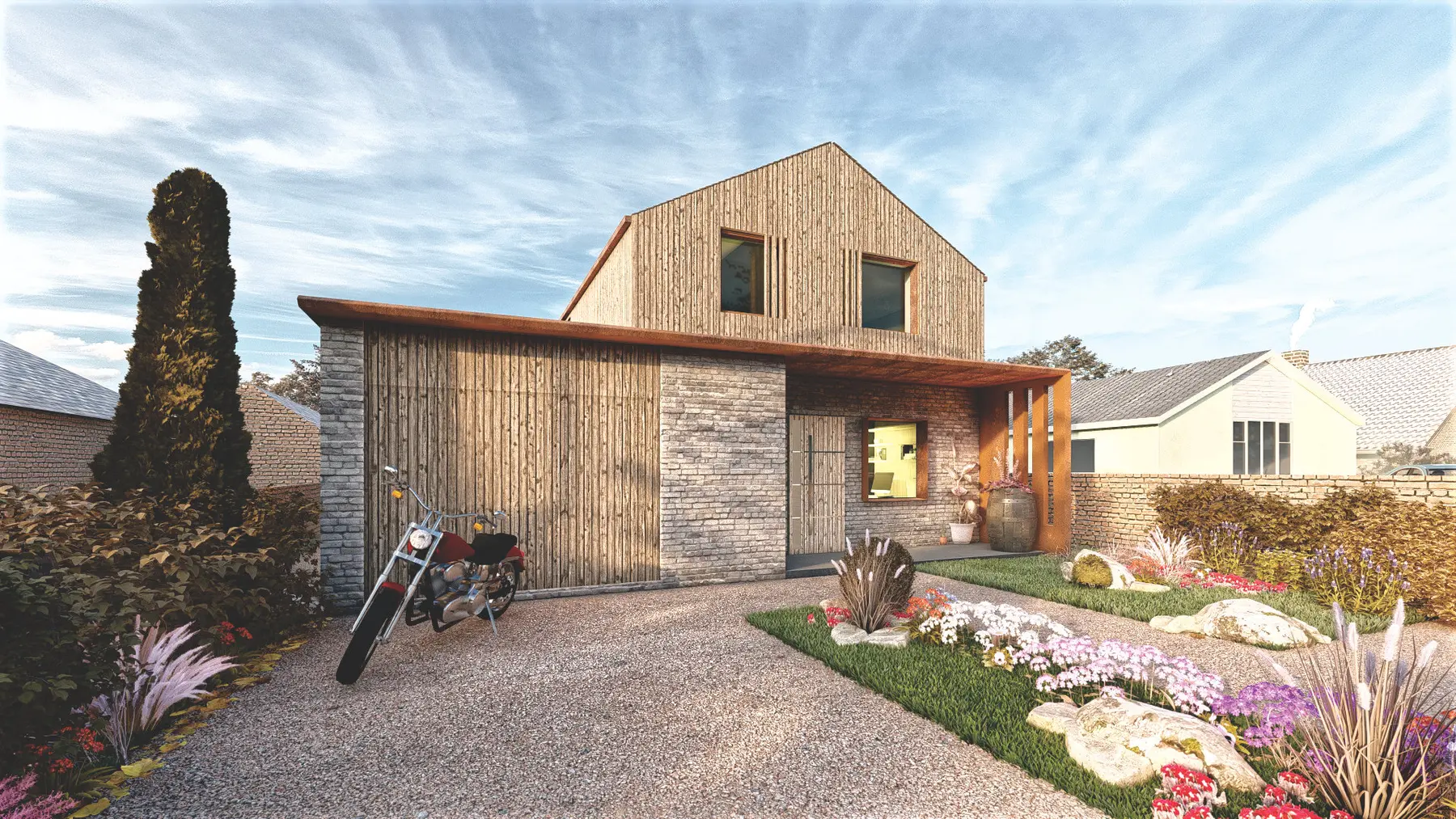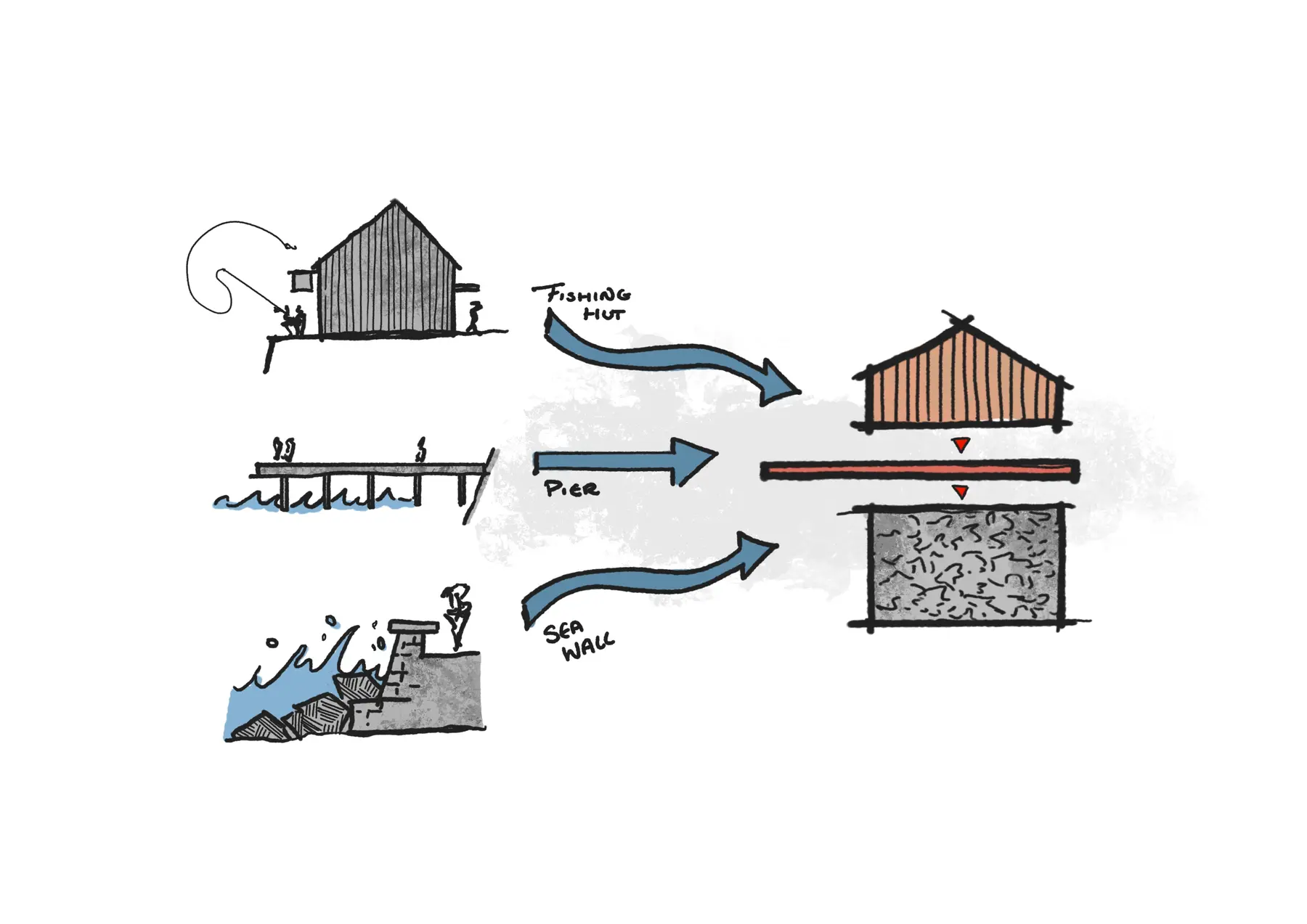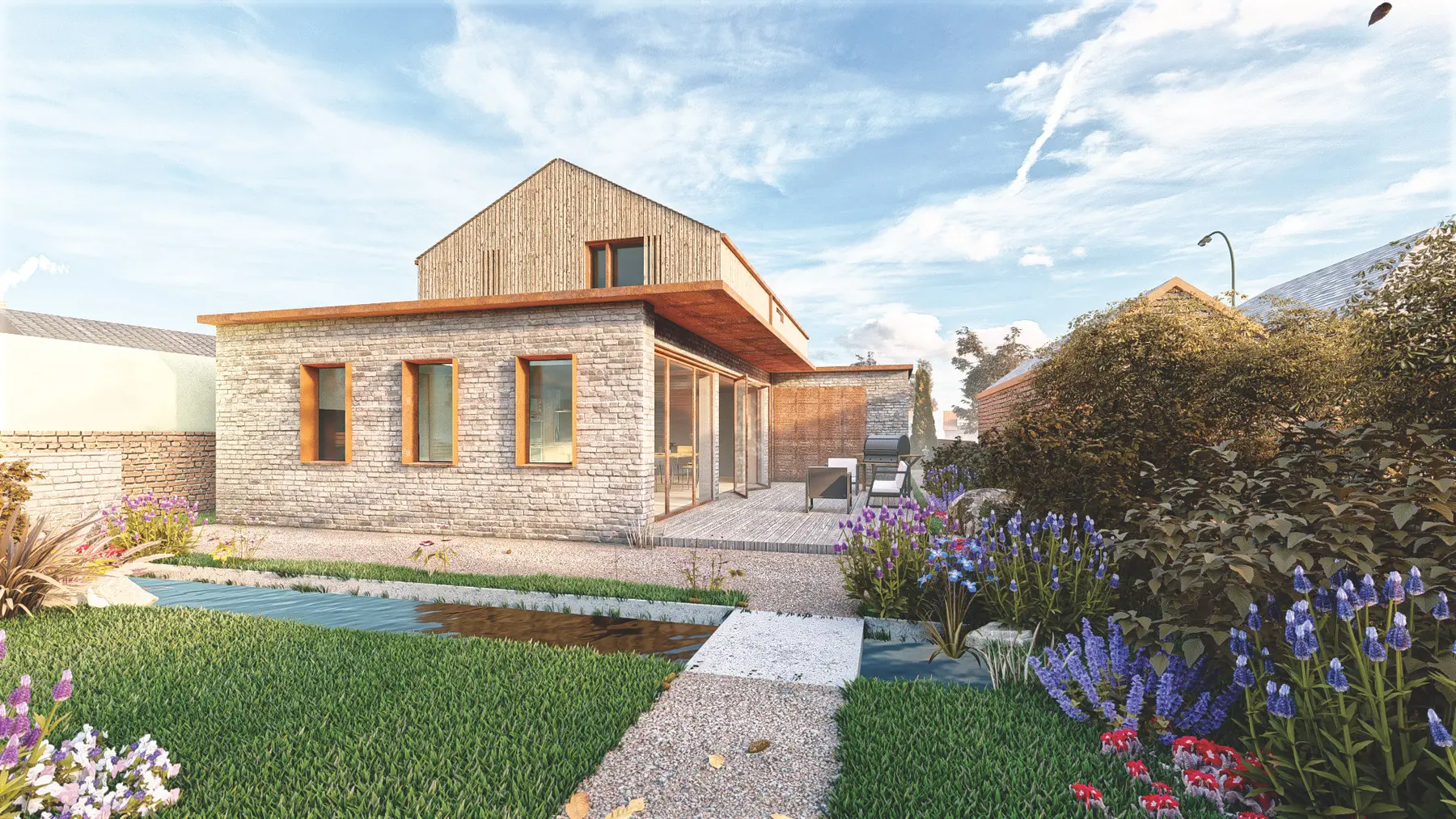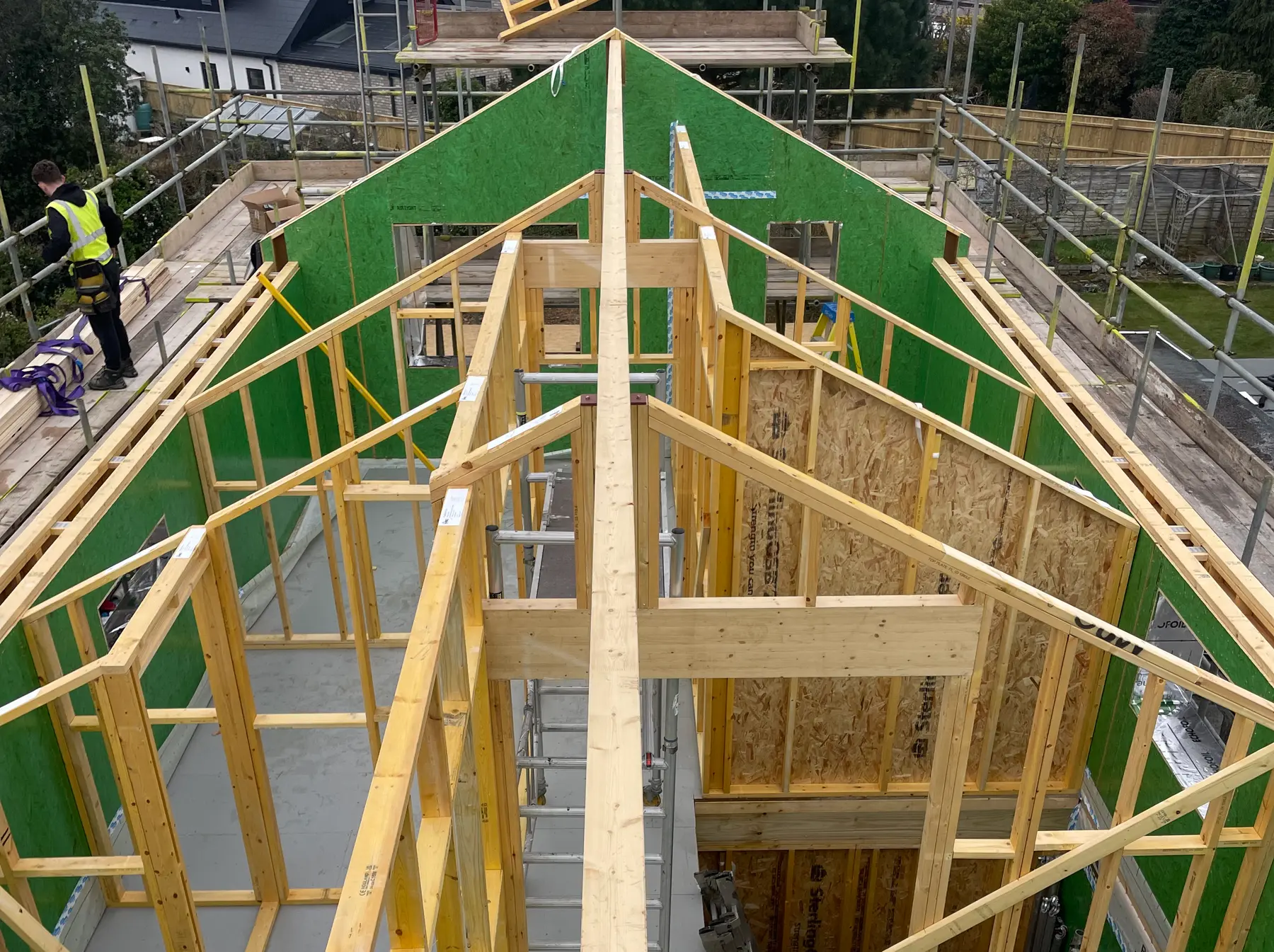Mudeford Passive House,
Unknown type in Mudeford, Stanpit & West Highcliffe
Completed: 2025
Architect: Footprint Architects
About this home:
Located in the historic coastal town of Mudeford, Christchurch, our team were appointed to replace the existing chalet bungalow and provide a new sustainable home designed to passive house standards. A Passive House designed dwelling to create a sustainable home for the future. Utilising high levels of insulation, careful positioning for solar gains, and high-quality materials, PV Panels for a low energy new-build home. Carefully designed views create a connection with the surrounding outdoor environment, the natural material palette settles the design into the local coastal environment. Improving living spaces, encouraging better use of outdoor living, and designing a home that strengthens the architectural relationship with the area.
Features:
Offsite Construction
Modular Construction
Timber Frame
Individual Self-Build
Recycled Materials
Newspaper Insulation
MVHR
Air Source Heat Pump
Solar Panels
PassivHaus
Self Build Policy
Replacement Dwelling
Officer Delegated Decision
Innovative Construction Techniques
Innovative Materials
Airtight Design
Planning Insights:
4 months at planning
The site is surrounded by bungalows, so we had to ensure the design was sensitive enough to enable approval of a 2 storey house. Keeping eaves low, setting back from the street and not building to close to the boundary all helped planning go through first time.
Our friendly team is here to help.
info@livedin.co.uk
Office
Come say hello at our office HQ (by appointment only)
St Marys Mill, Chalford, Stroud, Glos
Phone
Mon-Fri from 9am to 5pm.
01453 733 913




